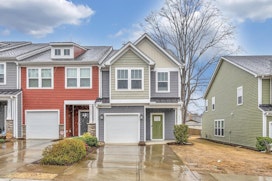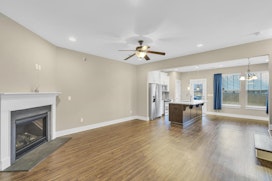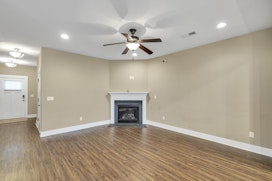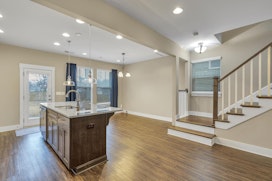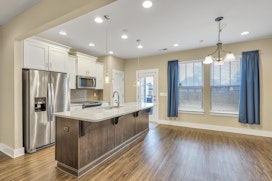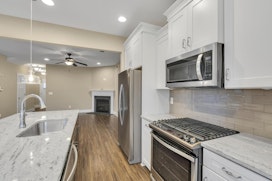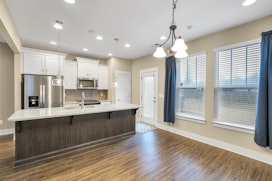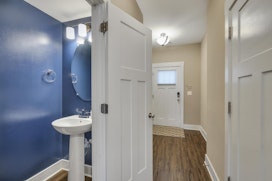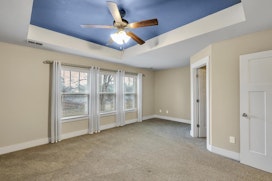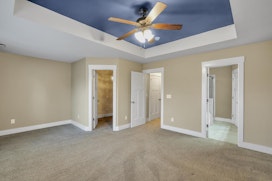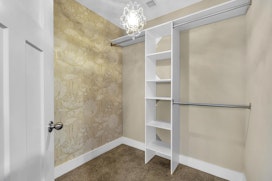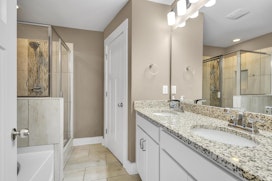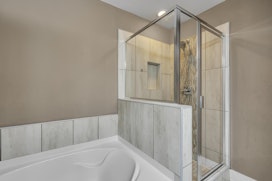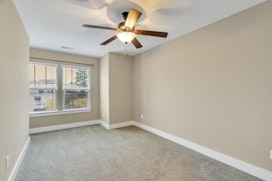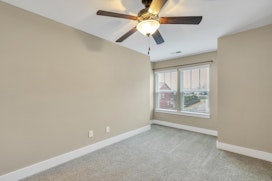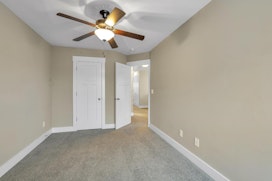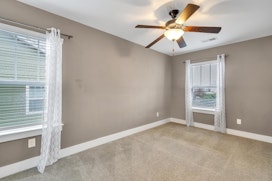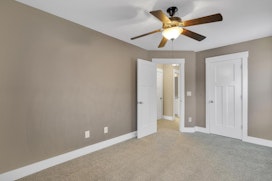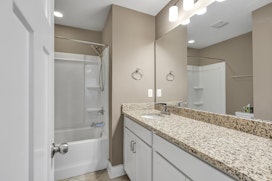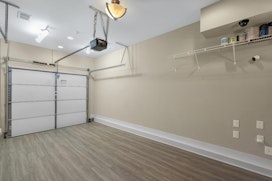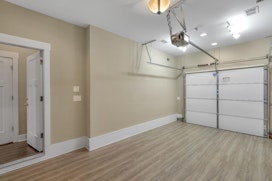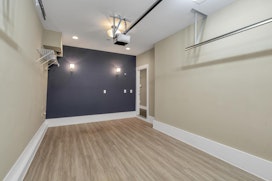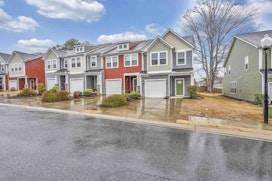201 Keaton Court
$227,500 | MLS #: 308885
201 Keaton Court
Spartanburg, SC29301
Back on the Market!!! Welcome to Camelot Townes, where convenience meets comfort in the heart of Spartanburg! Just minutes away from downtown, the picturesque Hatcher Garden Woodland Preserve, and Westgate Mall, this Craftsman-style townhome offers a maintenance-free lifestyle unlike any other in the area. The Litchfield plan presents an incredible value, boasting approximately 1600 square feet of living space with 3 spacious bedrooms, 2.5 baths, and an open-concept layout perfect for entertaining friends and family. As you step inside, you're greeted by an open foyer featuring a convenient powder room for guests and a spacious closet for storage. The family room is inviting and spacious, providing ample space for relaxation and gatherings. The kitchen is a chef's delight, showcasing granite countertops, stainless steel appliances including a 4-burner gas range and built-in microwave, and a center island offering extra counter space for food prep and casual dining. Adjacent to the kitchen, an eat-in dining area overlooks the patio and backyard, creating a seamless flow for indoor-outdoor living. The first floor boasts upgraded Luxury Vinyl Plank flooring, while the second level features comfortable plush carpeting. Upstairs, the generously sized master bedroom features a sitting area, walk-in closet, and luxurious master bath with dual vanities, a private water closet, and a beautifully tiled walk-in shower and separate garden tub. Two additional secondary bedrooms share access to another full bath, providing ample space for family or guests. Convenience is key with a laundry room located upstairs, complete with electric washer/dryer. The Camelot Townes community offers a low-maintenance lifestyle that includes lawn care, street lighting, exterior maintenance, and more, allowing you to enjoy all that Spartanburg has to offer without the hassle of upkeep. Experience the convenience and comfort of townhome living at Camelot Townes. Because this home was the model home for the subdivision the garage was used as an office including the installation of vinyl flooring and is connected to the HVAC. It has never been used for parking a car. Schedule a tour today and make this remarkable property your new home!
- Townhomes
- Camelot Townes
- 6-Woodland Hg
- Dawkins Middle School
- Dorman High School
- Status: Sold
- 1642 Sq Feet
- 3 Bedrooms
- 2 Baths
- 1 Half Baths
- Built 2018
- 1 Car Garage
-
Property Features
Style Foundation Craftsman Slab Floors Exterior Carpet
Ceramic Tile
Luxury Vinyl Tile/PlankHeating System Heating Fuel Type Forced Warm Air Gas - Natural Water/Sewer Lot Description Public Water / Public Sewer Cul-De-Sac
Level
Sidewalk
Underground UtilitiesAppliances Exterior Features Dishwasher
Disposal
Dryer
Refrigerator
Washer
Microwave - Built InPatio Interior Features Specialty Rooms Fan - Ceiling
Smoke Detector
Gas Logs
Cable Available
Ceilings-Some 9 Ft +
Ceilings-Trey
Attic Stairs-Disappearing
Walk in Closet
Ceilings-Smooth
Countertops-Solid Surface
Open Floor PlanStorage Space Garbage Pickup Attic
Out Building (s)Public
Property Photos
Listed By: MARSHALL JORDAN 864-266-8308


