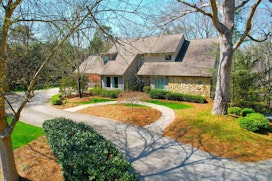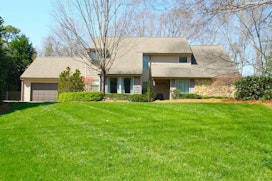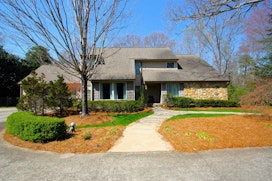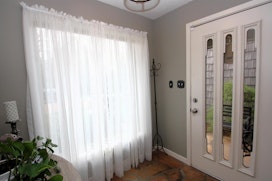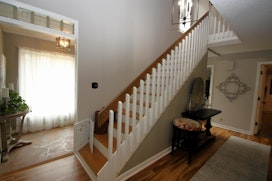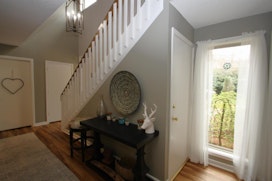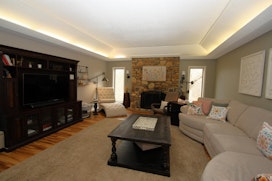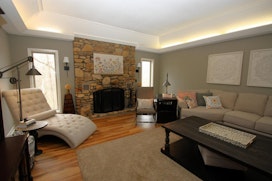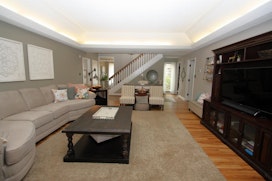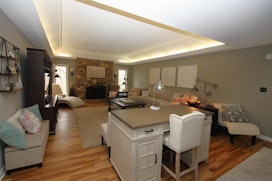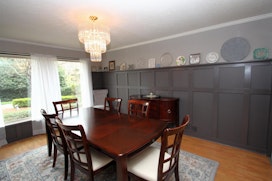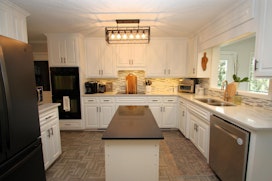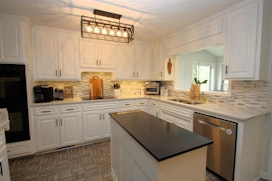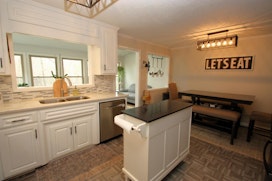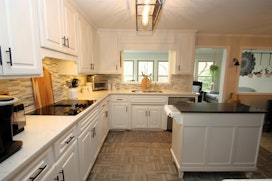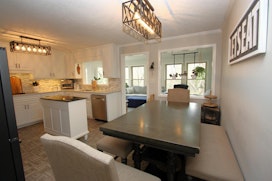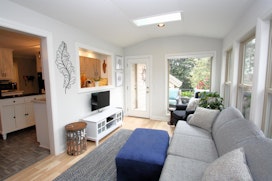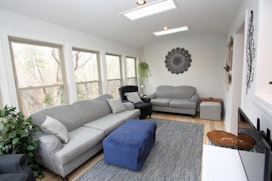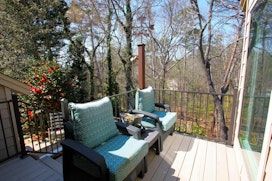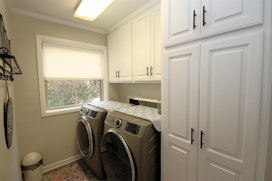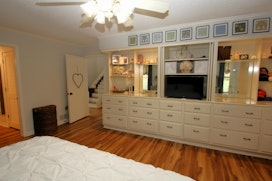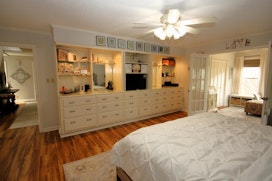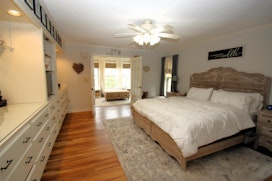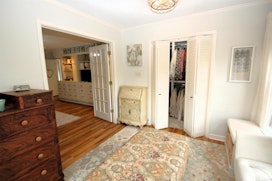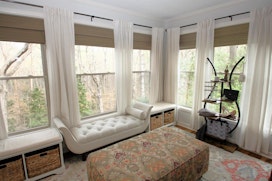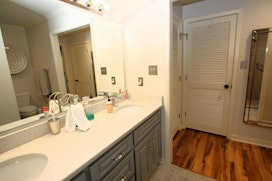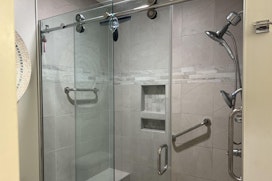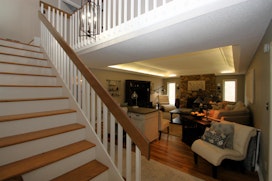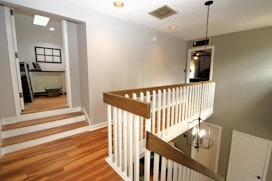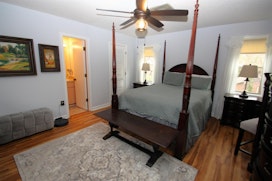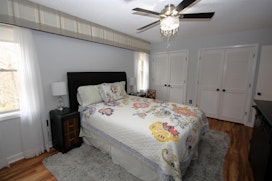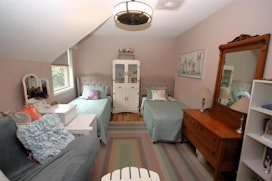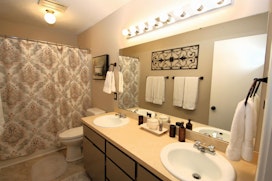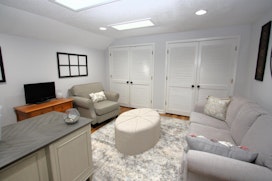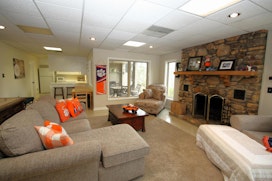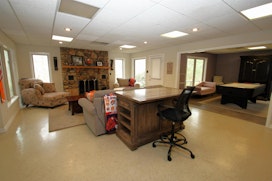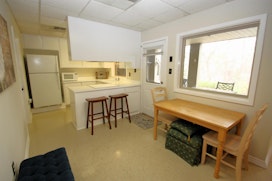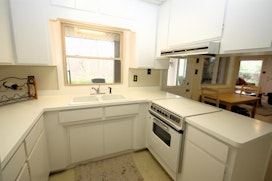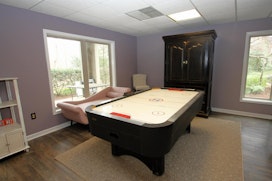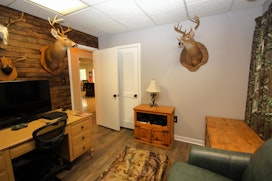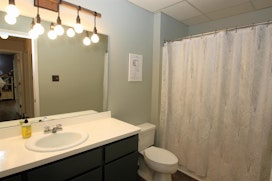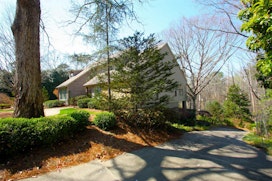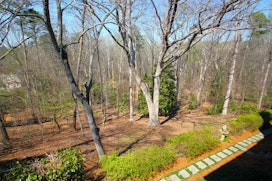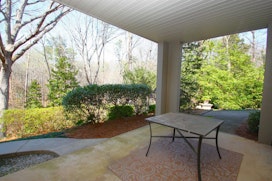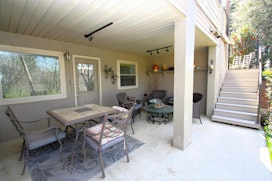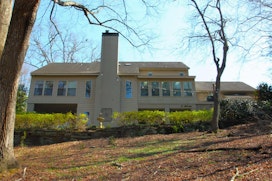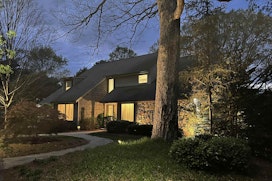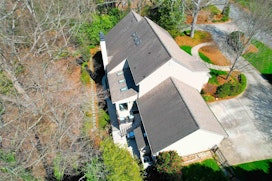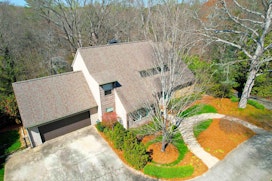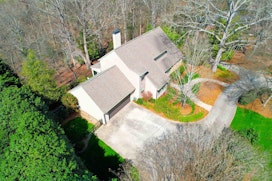294 Hollis Drive
$639,936 | MLS #: 310320
294 Hollis Drive
Spartanburg, SC29307
Welcome home to Hillbrook Forest, one of the very few prestigious communities with NO HOA! Nestle yourself in nature in this absolutely extraordinary home on Spartanburg's east side! This location has everything you have been looking for; from the established neighborhood, sparsely traveled street, natural privacy, and impeccably crafted landscaping to the proximity of your favorite local retail establishments, it checks all the boxes. There is even a community pool available for membership where you can socialize and swim. This 4680SF home is simply stunning as it sprawls over and clings to the gorgeous LANDSCAPE in which it was placed. Imagine yourself relaxing on one of many PATIOS or DECKS that overlooks this picturesque setting. This distinctive home is perfectly tucked into privacy as the split driveway brings you to your front entrance and around to the double garage, or down to your private BASEMENT entrance. Step through the unique entryway and be wowed into the heart of the home by the vast family gathering GREAT ROOM, that is nothing less than impressive, with its bold STONE FIREPLACE being a main attraction. The TRAY CEILING is tastefully trimmed with ACCENT LIGHTING. The exquisite OWNERS SUITE is located on the MAIN LEVEL and is complete with an updated PRIVATE BATH, ultra chic DRESSING/SITTING room, and high-end BUILT-IN CABINETRY with LIGHTING. Additionally on this floor are the FORMAL DINING room with beautifully crafted wall panels, WALK-IN LAUNDRY room with great cabinet storage, an exceptionally RENOVATED KITCHEN with QUARTZ counters and DOUBLE OVENS for the chef of the family, and a SUNROOM with the most spectacular VIEW. Step onto your DECK from here to wander through the beautiful meditation garden below. Back inside, a DISTINCTIVE STAIRCASE and open walkway lead up to 3 generously sized bedrooms, one with its own PRIVATE BATH. Another spacious full bath with DOUBLE SINK vanity accommodates those additional bedrooms and an OFFICE/BONUS room with sky lights complete that upper level. The fully finished walk-out BASEMENT/APARTMENT is beyond amazing! As a flex space it can be used as a private in law suite, for your graduate saving for their future, or your home gym and family fun zone. It is equipped with bedroom, full bath, living room, KITCHEN, and a huge RECREATION room showing off another STONE FIREPLACE. There are 2 fantastic private COVERED PATIOS that are also designated to this incredible lower living area. Beautiful, oversized windows adorn this 3 level home from top to bottom embracing and integrating the outdoors and nature. Also a fact that can't be overlooked is the phenomenal closet, storage, and walk-in attic spaces. STORAGE ABOUNDS! Recent years improvements include 32 energy-efficient windows, architectural roof, upgraded siding, full irrigation (10 zones), retaining wall/sidewalks/drainage system, 2 water heaters, HVAC, LVP Flooring, and more. This home is a one-of-a-kind showstopper offering both remarkable beauty and functionality! Schedule your private tour today and fall in love!
- Single Family
- Hillbrook Forest
- 7-Jesse Boyd
- McCracken Middle School
- Spartanburg High School
- Status: Active
- 4682 Sq Feet
- 5 Bedrooms
- 4 Baths
- 1 Half Baths
- Built 1979
- 2 Car Garage
-
Property Features
Style Foundation Contemporary Basement
Crawl SpaceFloors Exterior Ceramic Tile
Luxury Vinyl Tile/PlankHeating System Heating Fuel Type Heat Pump
Multi-UnitsElectricity Water/Sewer Lot Description Public Water / Septic Tank Creek
Wooded
SlopedAppliances Exterior Features Oven - Double
Dishwasher
Disposal
Cook Top - Smooth
Cook Top - Electric
Oven - Electric
Oven - Self CleaningDeck
Windows - Insulated
Patio
Porch-Other
Under Ground Irrigation
Vinyl/Aluminum Trim
Windows - Tilt Out
Sprinkler - Full Yard
Porch - Covered BackInterior Features Specialty Rooms Fan - Ceiling
Window Trmnts-Some Remain
Smoke Detector
Cable Available
Ceilings-Cathedral/Raised
Ceilings-Some 9 Ft +
Ceilings-Trey
Attic Stairs-Disappearing
Fireplaces - Multiple
Walk in Closet
Ceilings-Smooth
Ceilings-Blown
Sky Lights
Countertops-Solid Surface
Split Bedroom Plan
Second Living QuartersAttic
Breakfast Area
Bonus
Guest Accomodations
Main Fl Master Bedroom
Office/Study
Recreation Room
Sun Room
2nd Kitchen/KitchenetteStorage Space Garbage Pickup Attic
Basement
GaragePrivate
Property Photos
Listed By: JUDY SMITH 864-316-1739


