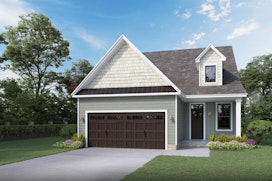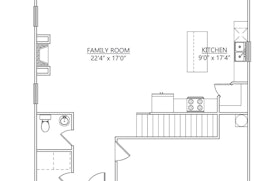6004 Peregrine Lane
$368,000 | MLS #: 310294
6004 Peregrine Lane
Greer, SC29651
New Chelsie Plan in Bentley Manor! 3 Bedroom - 2.5 Bath Approx. 1812 SF. 8’ x 7’ Upstairs Loft - Smart Home Manager Package - 2-Car Garage w/ Opener & 2 Remotes - Covered Concrete Patio - Architectural Shingles - Sodded Lawn (Disturbed Areas) w/ Irrigation System - Ceiling Fans in Family Room & Master Bedroom - 9-Foot Ceilings on Main Level - Luxury Vinyl Plank Flooring in Main Living Areas, Hall Bath, Laundry & ½ Bath - Raised Hearth Gas Log Fireplace with Stone to Mantel. Kitchen Features: 42” Kitchen Cabinetry w/ Cabinet Crown Molding & Added 24” Refrigerator Cabinet & Side Panel, Upgraded Granite Countertops & Ceramic Tile Backsplash. Quartz Vanities in All Full Baths - Stainless Steel Appliance Package - Ceramic Tile Flooring, Double Sinks, Garden Tub & Separate Upgraded Ceramic Tile Shower w/ Frameless Shower Door in Master Bath Builders 1+8 Home Warranty Included. *$10,000 Builder Incentive offered with recommended lender and attorney.*
- Single Family
- Bentley Manor
- 9 Woodland
- 9 Riverside
- 9 Riverside
- Status: Active
- 1812 Sq Feet
- 3 Bedrooms
- 2 Baths
- 1 Half Baths
- Built 2024
- 2 Car Garage
-
Property Features
Style Foundation Craftsman Slab Floors Exterior Carpet
Ceramic Tile
Luxury Vinyl Tile/PlankHeating System Heating Fuel Type Forced Warm Air Gas - Natural Water/Sewer Lot Description Public Water / Public Sewer Level
Underground UtilitiesAppliances Exterior Features Dishwasher
Disposal
Oven - Electric
Range Free Standing
Microwave - Built In
Range - ElectricWindows - Insulated
Patio
Porch-Front
Vinyl/Aluminum Trim
Windows - Tilt Out
Sprinkler - Partial Yard
Porch - Covered BackInterior Features Specialty Rooms Fan - Ceiling
Smoke Detector
Gas Logs
Ceilings-Some 9 Ft +
Fireplace
Walk in Closet
Tub - Garden
Ceilings-Smooth
Countertops-Solid Surface
Open Floor Plan
Pantry - Walk-in
Smart Systems Pre-WiringLoft
Main Fl Master BedroomStorage Space Garbage Pickup Other/See Remarks Private
Property Photos
Listed By: STAN MCALISTER 864-292-0400





