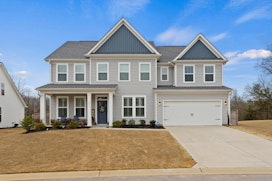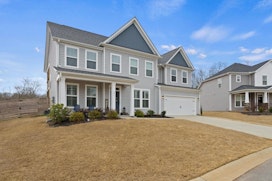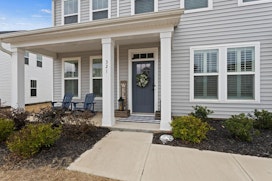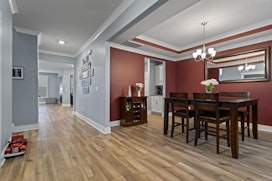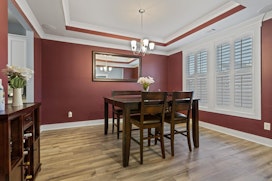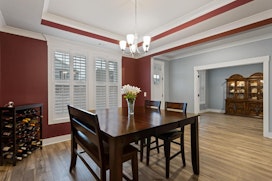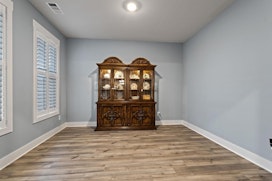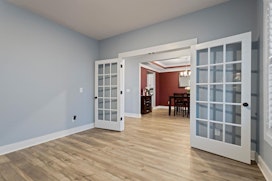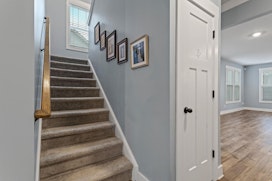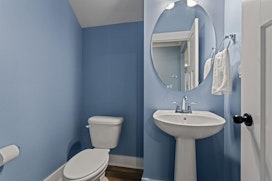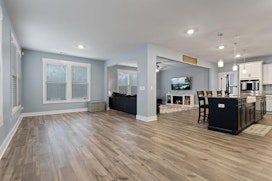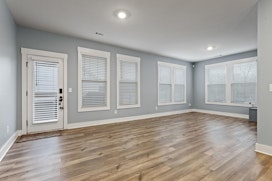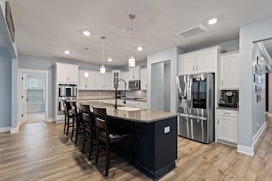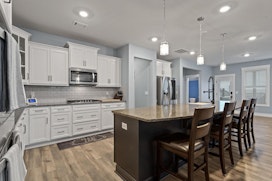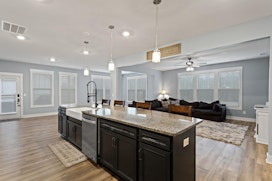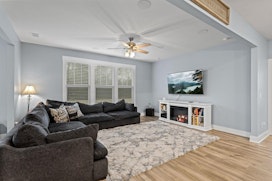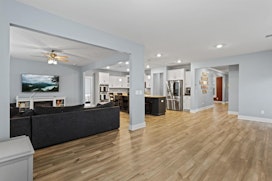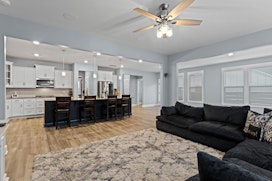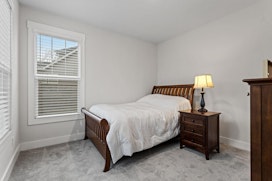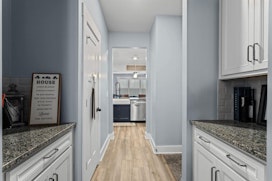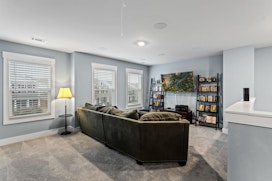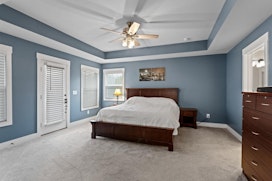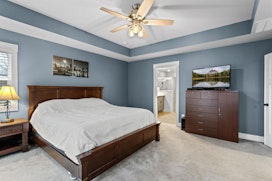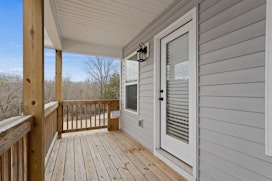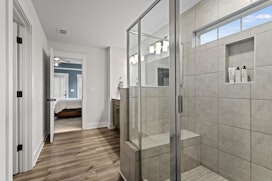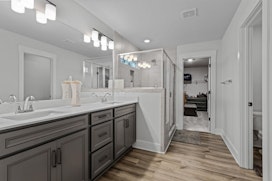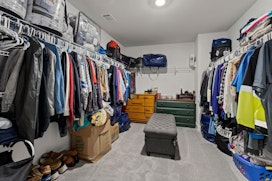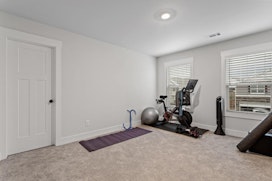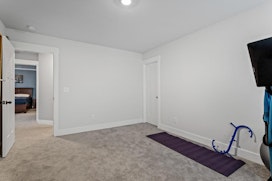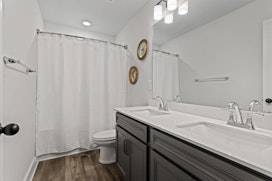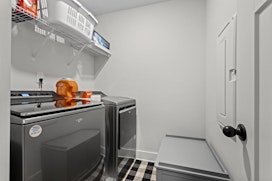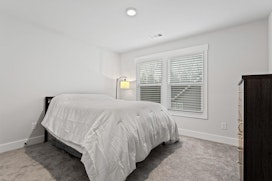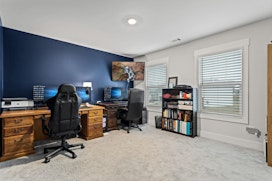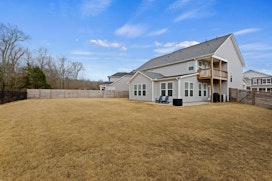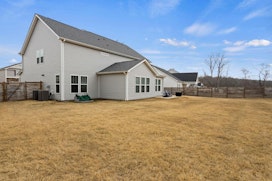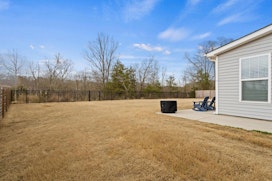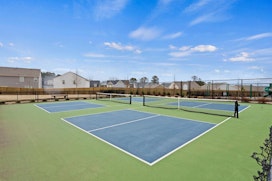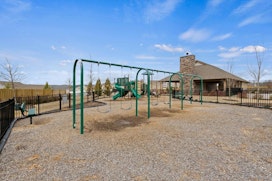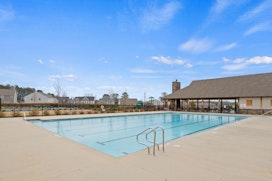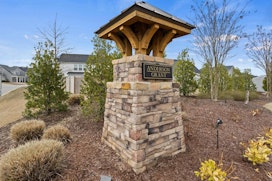321 Fenwick Drive
$460,000 | MLS #: 310018
321 Fenwick Drive
Woodruff, SC29388
Welcome home! This home has everything you are looking for! A spacious study/den area is right off the entryway, a formal dining with beautiful trey ceilings that leads into the butler's pantry with tons of extra storage! The kitchen is a masterpiece with lots of gorgeous cabinetry and matching appliances and an oversized breakfast bar island that overlooks the family room area. There is 1 bedroom/office downstairs off the living area. Upstairs is 4 bedrooms including the amazing master suite with custom shower, double vanity, private water closet and a spacious walk in closet! There is also a spacious loft upstairs, perfect for movie or game nights! The laundry room is located upstairs for convenience. This beautiful property is under .25 acres, great space in the backyard and fully fenced. Located in the best school district in Spartanburg county and close to all major shopping, amenities and restaurants! This amazing community has a clubhouse, pool and playground for your enjoyment and family fun! It's the perfect place to call home!
- Single Family
- Other
- River Ridge
- 5-Florence Chapel
- 5-Byrnes High
- Status: Active
- 3454 Sq Feet
- 4 Bedrooms
- 2 Baths
- 1 Half Baths
- Built 2022
- 2 Car Garage
-
Property Features
Style Foundation Traditional Slab Floors Exterior Carpet
Luxury Vinyl Tile/PlankHeating System Heating Fuel Type Forced Warm Air Gas - Natural Water/Sewer Lot Description Public Water / Public Sewer Appliances Exterior Features Oven - Double
Dishwasher
Cook Top - Gas
Oven - Gas
Microwave - Built InPatio
Porch-Front
Porch - Covered BackInterior Features Specialty Rooms Fan - Ceiling
Cable Available
Ceilings-Cathedral/Raised
Ceilings-Trey
Walk in Closet
Countertops-Solid Surface
2nd Stair Case
Open Floor Plan
Pantry - Closet/Cabinet
Smart Systems Pre-WiringComb. Living & Din Room
Loft
Office/StudyStorage Space Garbage Pickup Attic
Garage
Property Photos
Listed By: Sheena Allen 864-431-8823


